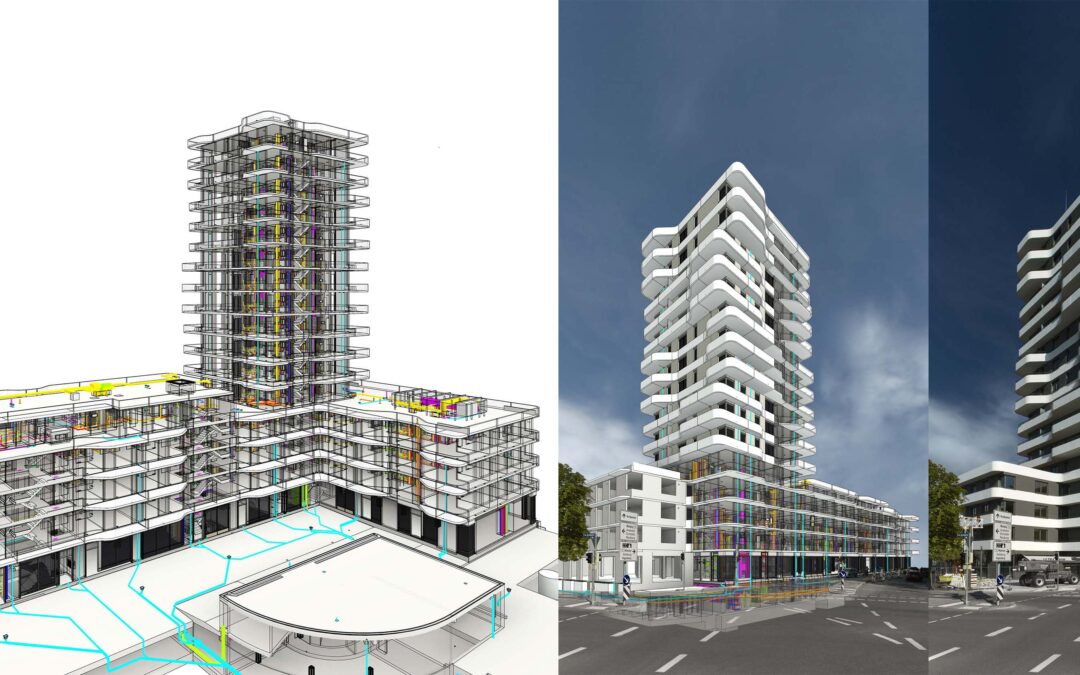
by admin | May 15, 2024 | Tables for Revit
Fig. 1: IN-Tower Ingolstadt ATP – one of the Europe-wide pioneers in integrated design with BIM We had the great pleasure of speaking with Sonja Winstermann and Hannes Reichholf from ATP about the implementation, advantages, and diverse application areas of our...
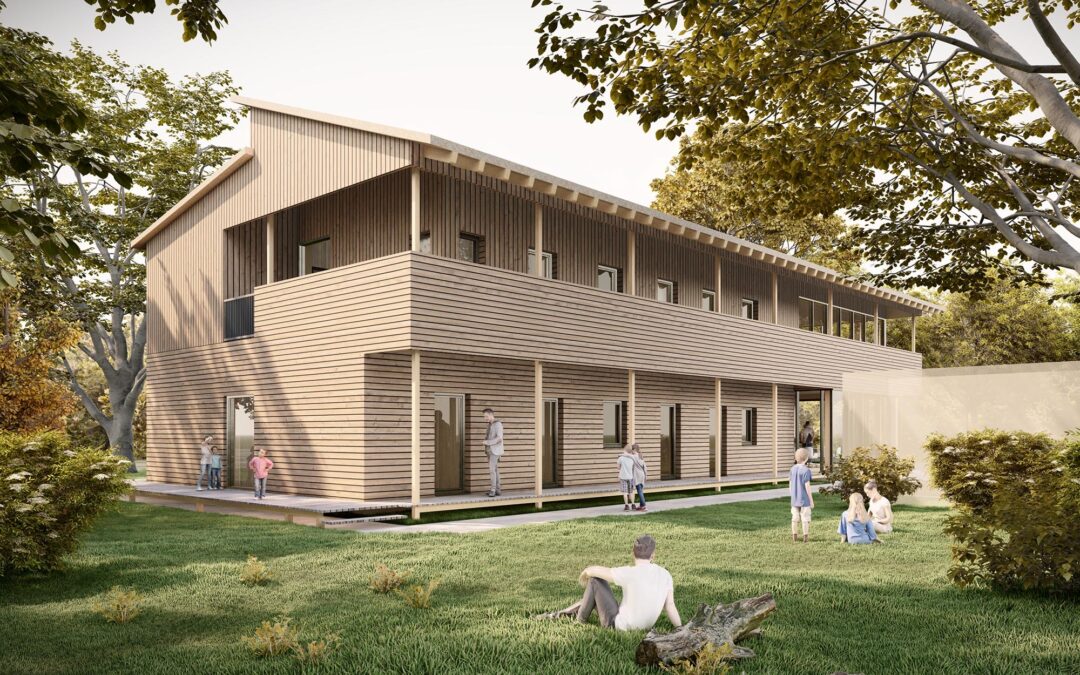
by admin | Oct 24, 2023 | Tables for Revit
Fig. 1: Visualization of the planned social housing project in Weimar, managed by igb AG. The project is a care facility with an emergency shelter for children and adolescents. It has not yet been built but is currently in the planning phase. photo shows the Lindau...
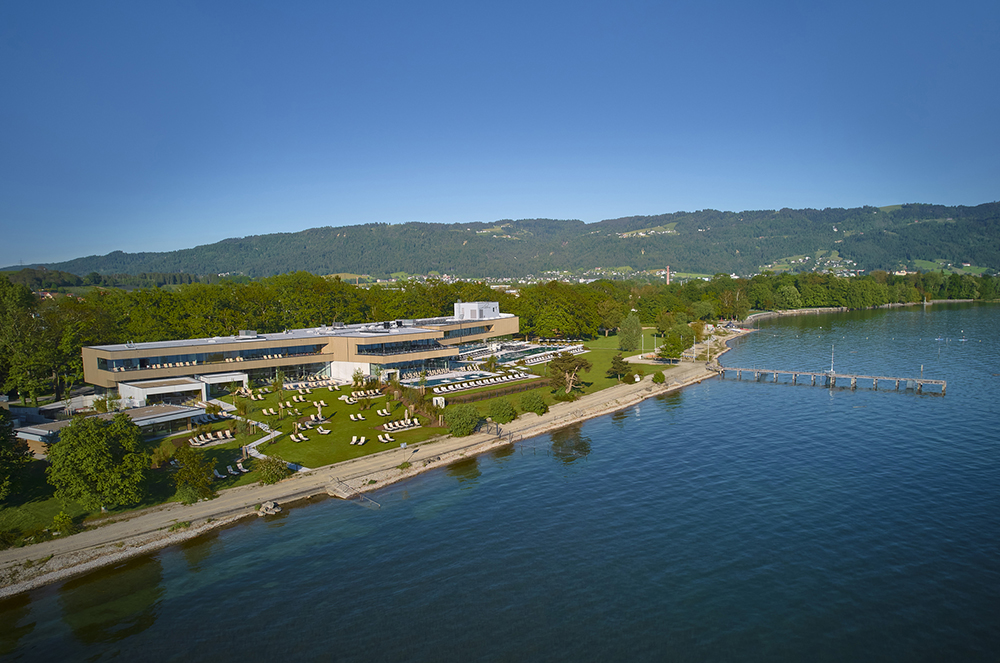
by admin | Jan 12, 2023 | Tables for Revit
Fig. 1: The office 4a Architekten realizes new construction projects and renovation measures, focusing primarily on sports and leisure facilities, hotels, cultural and educational institutions, as well as private residential buildings. The photo shows the Lindau...
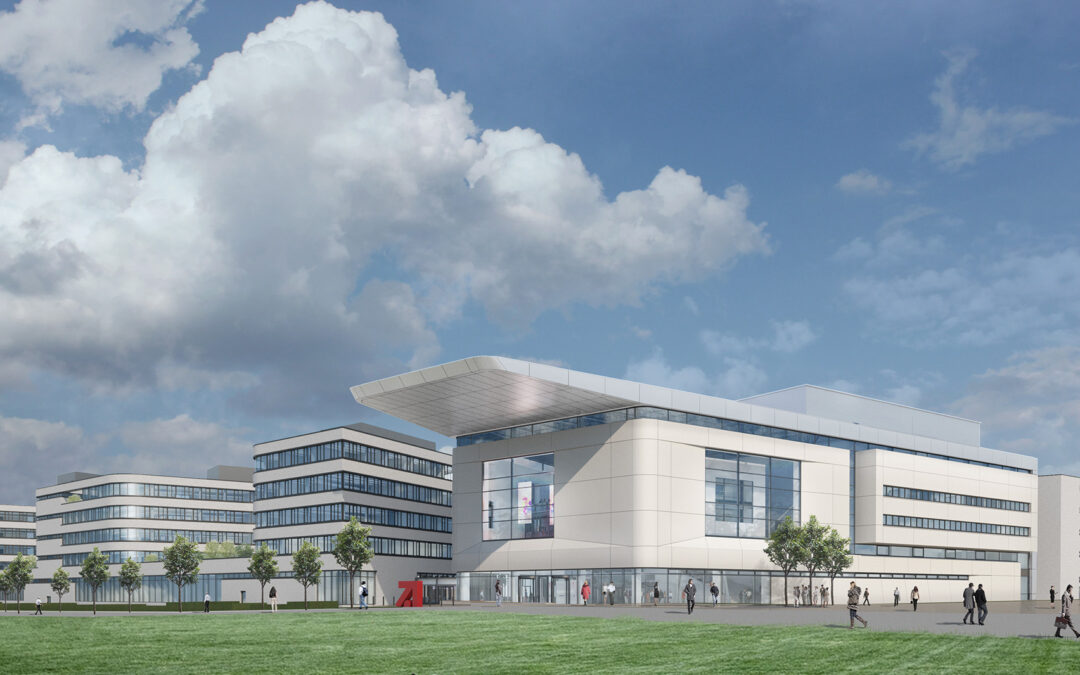
by admin | Dec 15, 2022 | Tables for Revit
Fig. 1 – Vielmo Architects executes medium-to-large construction projects in the fields of renovation, cultural, office, and commercial buildings. Since 2017, they have been entrusted with the planning of the new ProSiebenSat.1 Media Campus in Unterföhring and are...
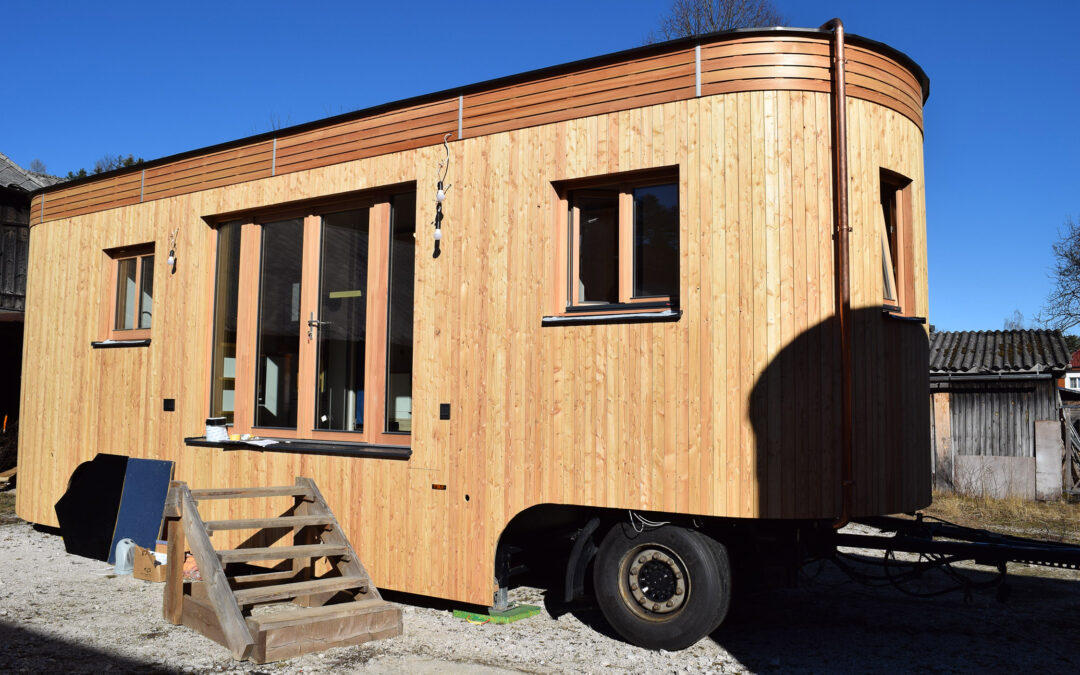
by admin | Mar 10, 2022 | Tables for Revit
Fig. 1: Wohnwagon develops and creates 20-80 square meter large, mobile and flexible living units in a sustainable way. To achieve this, they collaborate with local companies and service providers. Wohnwagon Focuses on Sustainability and Efficiency The Tinyhouse...





