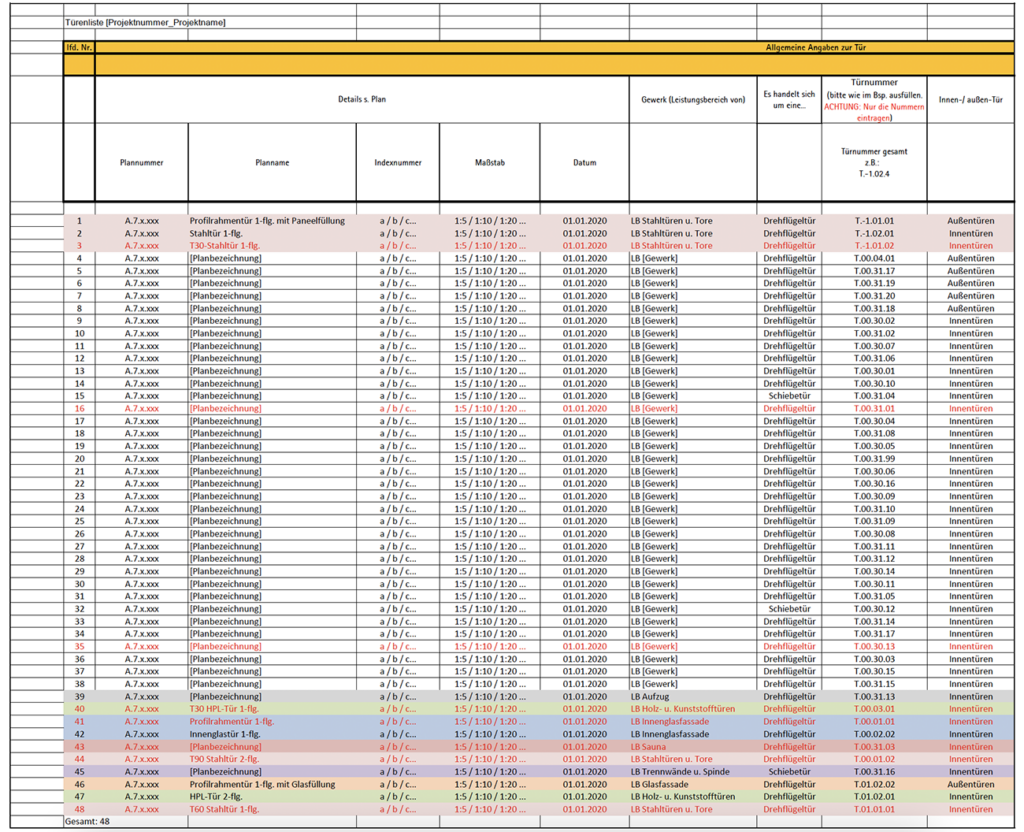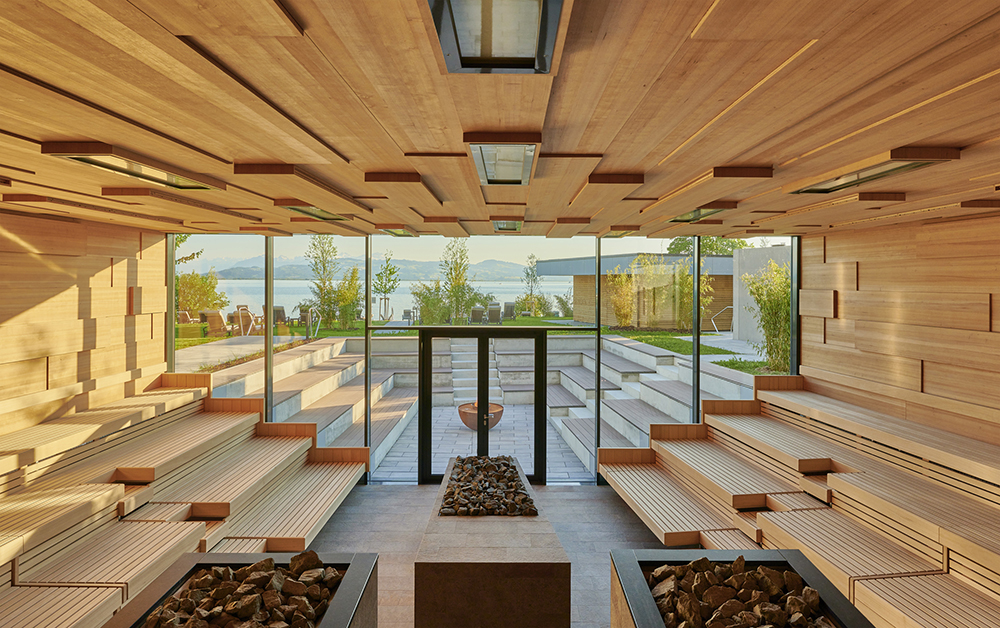Fig. 1: The office 4a Architekten realizes new construction projects and renovation measures, focusing primarily on sports and leisure facilities, hotels, cultural and educational institutions, as well as private residential buildings. The photo shows the Lindau Thermal Baths.
Integration of Tables into BIM planning
The office 4a Architekten, with locations in Stuttgart and Moscow, realizes new construction projects and renovation measures. The company focuses primarily on sports and leisure facilities, hotels, cultural and educational institutions, as well as private residential buildings (Fig. 1). In addition to an ambitious design, the planning always aims for high functionality, durability, and cost-efficiency of the buildings – both in the planning and construction processes. The team also makes an enormous contribution to the successful and efficient execution of projects through its high level of expertise, many years of experience, and, not least, its skillful use of innovative technology.
4a Architects embraces digitalization and BIM
Since 2016, 4a Architekten has primarily been using Autodesk Revit for 3D planning. Peter Meschendörfer, who has been involved in BIM for years, was a key figure in the company’s very first BIM project and continues to drive BIM planning forward. One of his responsibilities includes integrating component lists and cost calculations with the BIM modeling software. “Over time, he has become a true Revit specialist in our firm,” notes his boss and management board member, Martin Reimer, with appreciation. Meschendörfer primarily uses the Tables software from the Stuttgart-based provider Planworks as a key tool for creating door schedules – one of the most complex component lists in planning.
«By now, we save a lot of
time on every project.»
Tables by Planworks: the interface between Revit and Excel
As early as 2019, through the Stuttgart-based partner company Hafners Büro, which supports planning teams in the implementation of BIM methods and Autodesk Revit software, contact was established with Planworks GmbH. Tables, considered an elegant bridge between Microsoft Excel and Revit by the company, was successfully introduced at 4a Architekten in the same year. It is a calculation software directly integrated into Revit, fully compatible with Microsoft Excel, and can access all parameters in Autodesk Revit to generate extensive component lists of all kinds in Excel format (Fig. 2). This not only significantly reduces the error rate in planning but also provides the company with time savings in list creation.

Fig. 2: Tables from Planworks is a calculation software directly integrated into Revit, fully compatible with Microsoft Excel, and capable of accessing all parameters in Autodesk Revit to generate extensive component lists of all kinds in Excel format.
Seamless information flow between model and list
“Thanks to Mr. Meschendörfer’s expertise and the good collaboration with our IT partners, we are now able to save a lot of time on every project,” says Managing Director Reimer. Meschendörfer also shares his experience: “Initially, my task was to create something like a guideline for our entire team for Revit and Tables. The door schedule was first designed during ongoing projects in a testing phase. Throughout this process, Planworks provided comprehensive support.”
The basic door schedule includes all data for a planned door, such as its alphanumeric and geometric properties, fire protection information, and even details about the wall in which it is located. Tables allows this wealth of data to be automatically extracted from the 3D model and compiled in tabular form. This enables project participants and leaders to access technical information in no time. Meschendörfer adds: “When a new project comes up, it’s enough to input the relevant door parameters. All information, such as selected properties, the layout of the list, and complete formatting, remains intact. This way, the lists can be quickly generated, adjusted, and then immediately shared with project partners.”
«The best part:
errors can’t even occur!»
Error-free planning and time savings
The time savings achieved through the integration of Tables into Revit are highly valued at 4a Architekten. Previously, changes in the model required manual revisions of the component lists. Fortunately, this task is now completely eliminated thanks to the automatic information synchronization between the BIM model and the lists. “The best part: errors can no longer occur,” reports Martin Reimer. “In our company, door schedules are always created and edited by multiple team members. With Tables, we have the opportunity to make it easier for our employees to get accustomed to this very technical and complex task.”
Another advantage of the Planworks software solution is that the door schedule grows with each new project, as additional properties can be easily added to the existing ones. At 4a Architekten, the responsible team members have gradually transitioned to creating door families. Families in BIM planning group specific component parameters, and they also include information about their connections and locations, which can be continuously expanded and then integrated into the model as consolidated information. With Tables, the planning team can now easily and straightforwardly capture and analyze all information related to the door component.

Fig. 3: Through the targeted integration of Tables in BIM planning and continuous exchange with Planworks partners, 4a Architekten now pursues a technically advanced planning strategy in the execution of their projects. According to the company, this has worked very well for the Lindau Thermal Baths.
«Planworks is a partner
we can rely on.»
Tables as the base for successful BIM planning
Through the targeted integration of Tables in BIM planning and continuous exchange with Planworks partners, 4a Architekten now pursues a technically advanced planning strategy in the execution of their projects (Fig. 3). This approach has also accelerated, simplified, and ensured error-free cost planning through Tables.
Managing Director Reimer concludes: “For BIM to not only work but also be economically viable, it requires intensive knowledge exchange with partners in construction IT and the right technical solutions. The software from Planworks is undoubtedly one of these solutions, as Tables enables us to always use our time effectively. Planworks is a partner we can rely on.”
Download
Here you can download the full article in german.
Planworks GmbH 2023
Photos: ©David Matthiessen
Table: 4a Architekten

0 Comments