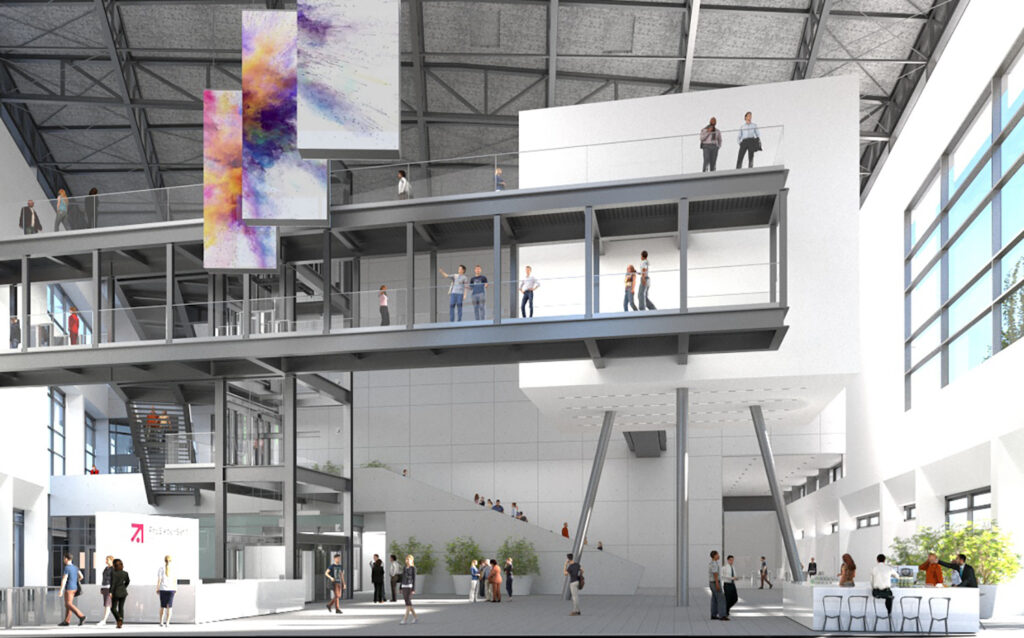Fig. 1 – Vielmo Architects executes medium-to-large construction projects in the fields of renovation, cultural, office, and commercial buildings. Since 2017, they have been entrusted with the planning of the new ProSiebenSat.1 Media Campus in Unterföhring and are overseeing the major project through all phases of performance.
Vielmo Architects Faces a Planning Challenge
Founded in 2014 from the former ap plan GmbH, Vielmo Architects, headquartered in Berlin and Stuttgart, currently employs around 20 staff members. The company’s extensive portfolio primarily features the planning and supervision of medium-to-large construction projects, focusing on renovation, cultural, office, and commercial buildings. Their work centers on creating good, efficient, and appealing architecture.
The firm began engaging with the BIM method in 2017 when planning the New Campus ProSiebenSat.1 Media in Unterföhring. For this major project, spanning 84,500 sqm with a construction budget of €180 million and encompassing all project phases, it quickly became clear that 3D modeling and a more efficient way of evaluating data were indispensable. Everyone agreed that BIM was essential to ensure an efficient process with minimal error rates. “Projects of this size can only be effectively managed using Revit,” says Nicolai Neumann, BIM Manager and lead for digitalization at Vielmo Architects.
«People use the tool for things
no one ever thought of.»

Fig. 2: Tables enables Vielmo Architects to easily and quickly extract datasets, such as door schedules, from Revit and directly import them into Excel. Similarly, data can also be transferred back from Excel into the Revit model.
The Leap from 2D to 3D Modeling
Neumann’s engagement with BIM was prompted by a 2D AutoCAD project that caused significant issues with data coordination, consuming substantial time and energy. Transitioning to 3D planning with Revit aimed to prevent such problems in the future. Neumann made the leap from 2D to 3D within weeks. “I haven’t worked in 2D since”, he admits today.
In August 2017, he started as the BIM Manager for the New Campus ProSiebenSat.1 Media project and took over transitioning ongoing projects, creating new ones in Revit, and coordinating with Planworks on BIM software.
Tables Proves to be a Universal Tool for Digital Planning
Neumann has maintained a close relationship with Planworks for years, exchanging ideas about Revit-integrated tools and exploring new solutions. This collaboration laid the groundwork for the software tool Tables. Before Tables officially hit the market, Neumann tested early beta versions in projects and provided feedback to Planworks. Few people know the tool as well as he does. After years of intensive use, Neumann highlights its versatility: “People use the tool for things no one ever thought of.” He considers this a strength, as Tables is constantly pushed to its limits, leading to further development.
Tables is also easier to use and “simpler and more aesthetically pleasing than many other similar products on the market. We can’t do without Tables anymore, and there’s even ‘update envy’ when one person has a feature that others don’t yet have,” Neumann laughs. The ability to easily extract data from the model, edit it in Excel, and re-import it into the model allows even those unfamiliar with Revit to contribute to the model’s data. Stakeholders and trades without Revit access can provide or receive data in Excel – presented in attractive layouts always linked to the model.
The recently introduced room book feature in Tables has also been well-received by Vielmo Architects. It enables the cost-effective digital creation of room books. Neumann points out that there were previously only a few, but very expensive, tools for this purpose on the market.

Fig. 3: By implementing Tables into the workflow with Revit and applying the BIM method, not only can the workflow be improved, but costs and time can also be saved. Additionally, the susceptibility to errors in planning is significantly reduced.
«Among all the tools we use,
Tables is the most universal!»
Using Tables with Care
However, careful use of Tables is essential. Neumann emphasizes the difference between the functionality of the component list in Revit and Tables. While the Revit list updates automatically, Tables requires manual control to write data into the model. This allows for comparing planning states but also necessitates careful data management. According to Neumann, conscious use of Tables is crucial as “it can bring about a lot of good but also a lot of harm in the model very quickly.”

Fig. 4: Through the ongoing exchange between Vielmo Architects and Planworks, not only is the optimal use of the software ensured, but the tool can also be continuously improved thanks to regular feedback from everyday use.
«This tool is very powerful and
must be used consciously.»
Collaboration with Planworks
Neumann expresses great praise for the collaboration with Planworks, especially the lively exchange and the opportunity to develop ideas and functions together. He notes that feedback is quickly implemented, and potential bugs are swiftly fixed. “Planworks is always open to user feedback.”
Looking ahead, Vielmo Architects aims to further advance BIM together with their partner Züblin and support from Planworks.
Download
Here you can download the full article in german.
Planworks GmbH 2022
Photos & Screenshots: © Vielmo Architects GmbH

0 Comments