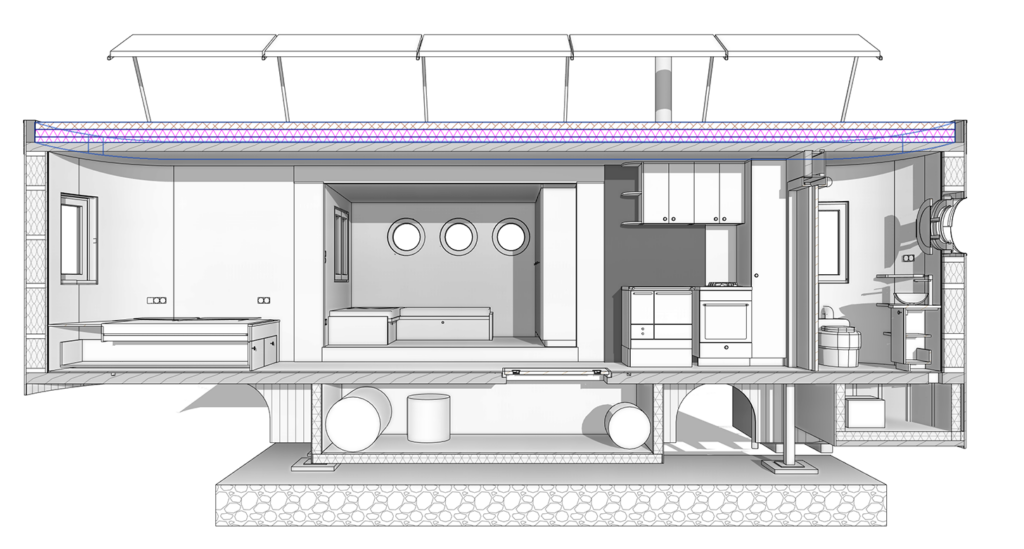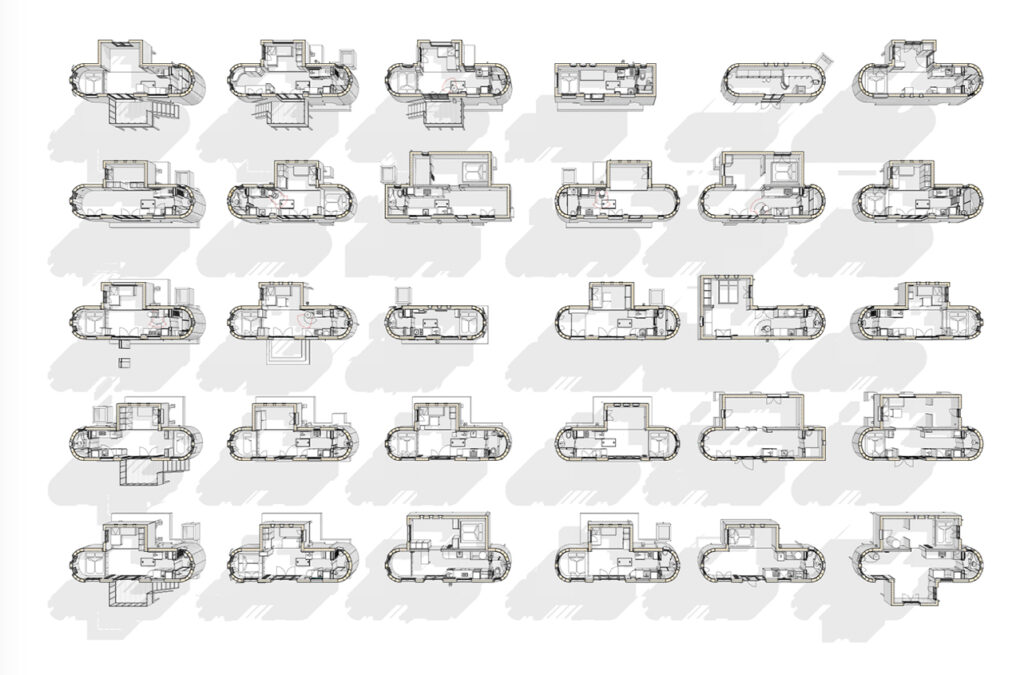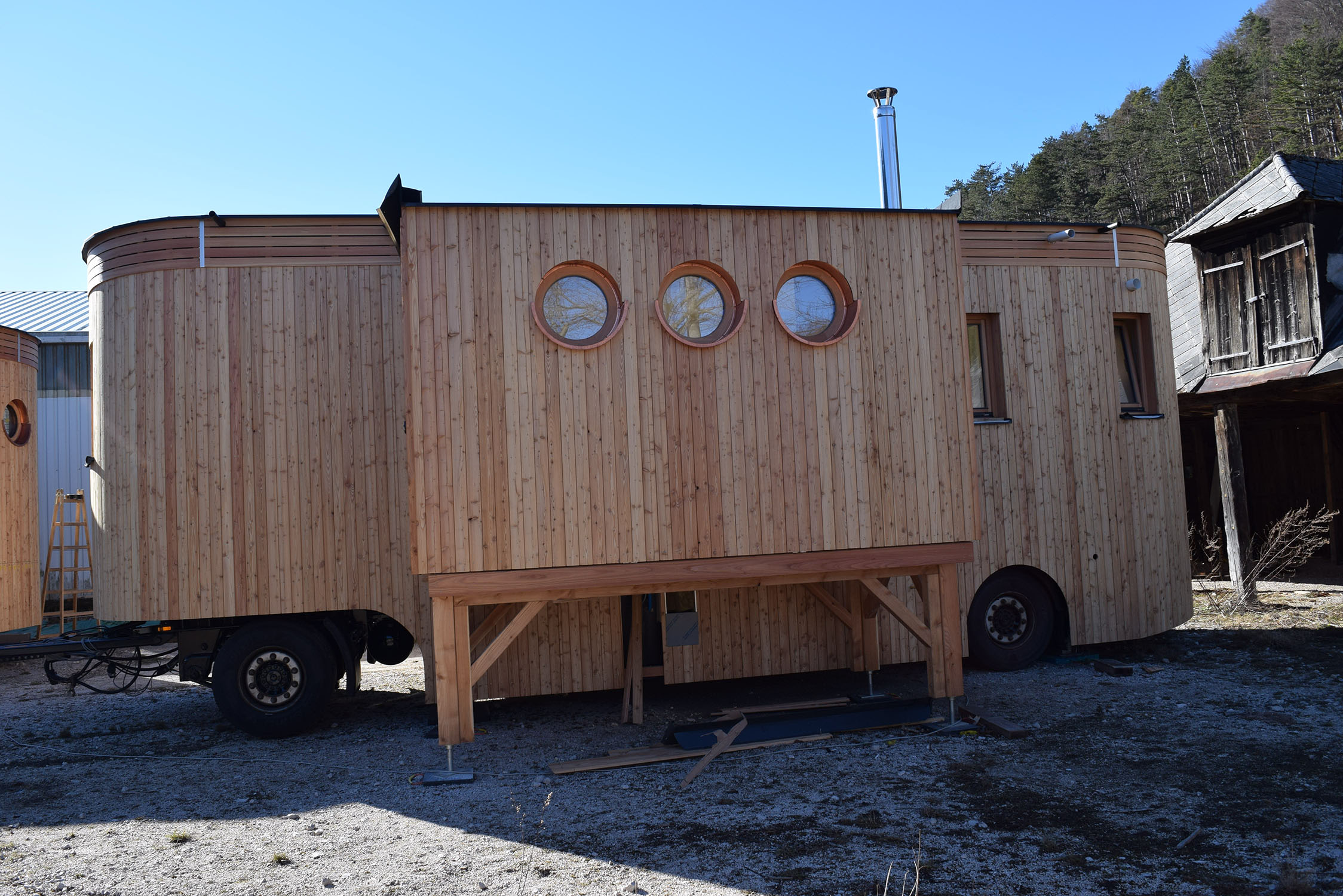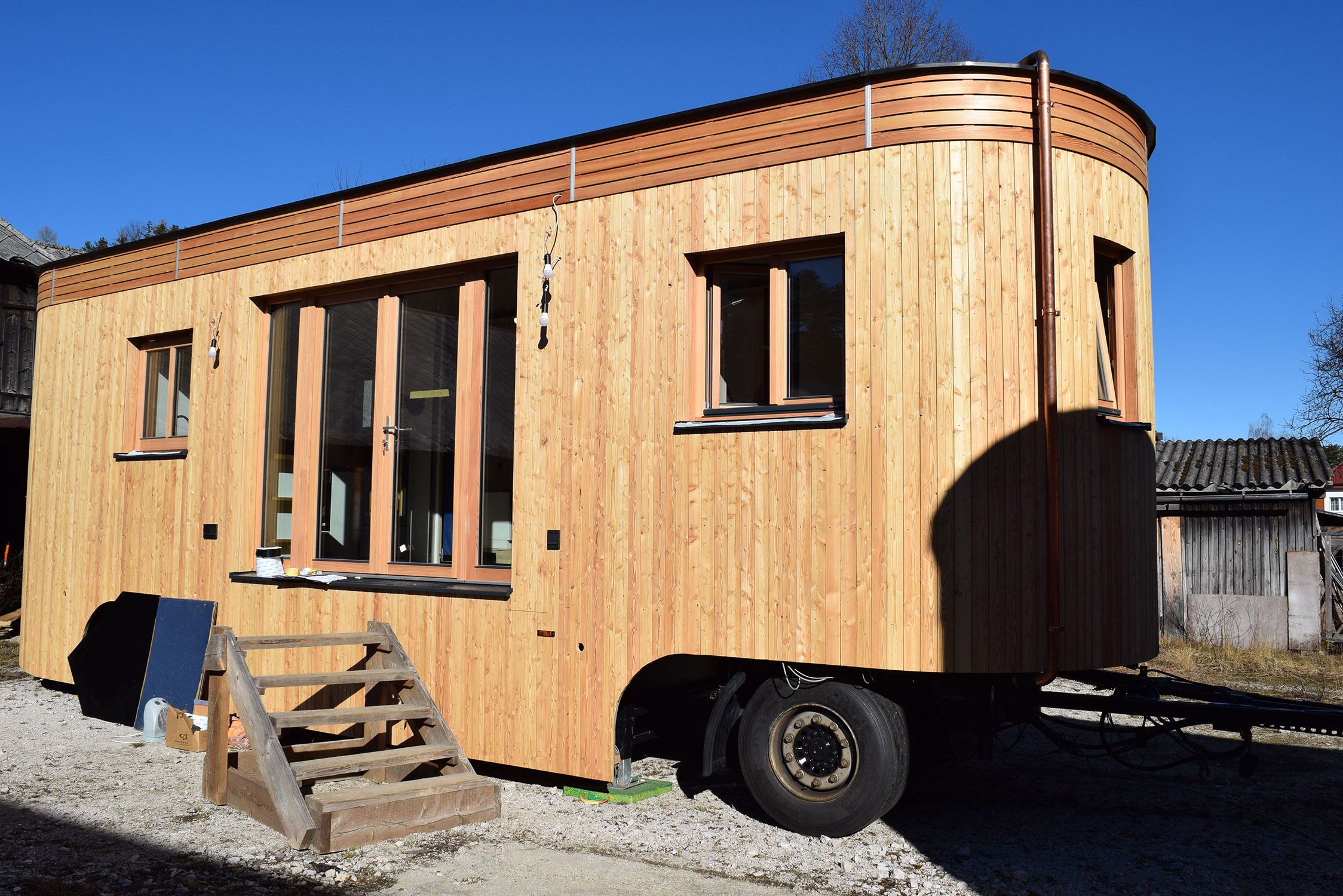Fig. 1: Wohnwagon develops and creates 20-80 square meter large, mobile and flexible living units in a sustainable way. To achieve this, they collaborate with local companies and service providers.
Wohnwagon Focuses on Sustainability and Efficiency
The Tinyhouse manufacturer Wohnwagon, based in Gutenstein, Austria, has big plans for optimizing planning and execution processes. Since 2013, the company has been developing and producing mobile living units ranging from 20 to 80 square meters, and since 2014, it has been supplying private individuals in Germany, Austria, Switzerland, and more recently, Portugal. Currently, 8 to 10 projects are in planning simultaneously, indicating growing demand. For founder and CEO Theresa Mai and her team, the main focus is on sustainability, which is reflected in the use of local materials and the engagement of small, locally-based companies. “The goal is to do everything that can be done locally on-site,” says Wolfgang Fritz, who worked at Wohnwagon from 2021 to mid-2022 and played a key role in helping the company set up its digital planning workflows.
A Unique Workflow at Wohnwagon
Another distinctive aspect is the workflow at Wohnwagon. Since the company works with four different-sized base modules that only need to be supplemented according to specific requirements, execution planning and intermediaries are eliminated, allowing direct transition from planning to execution. This enables the team to establish a personal relationship with customers and take full responsibility for the aftercare of the buildings.

Fig. 2: After the successful implementation of the Tables software into their workflow, Wohnwagon is now also planning to advance in lifecycle and process management. This will be achieved through a dynamic linking of data analysis from planning to the project management structure.
«Tables is a powerful tool that allows
you to easily handle large tasks.»
The Implementation of the BIM Method in Planning at Wohnwagon
Regarding planning processes, co-founder Christian Frantal suggested in 2020 the introduction of Autodesk Revit software as a useful tool for working on the base modules. Since the product remains essentially the same, but there is a certain variance in the components used, which must be detailed during the planning phase to comply with construction tolerances, the team quickly reached a limit in data analysis. Many independent datasets such as order infrastructure, cost calculation, customer contracts, main specifications, and carpentry specifications had to be maintained separately and manually.
Frantal recognized the benefit of planning software that allows for quick data processing and efficient planning, depicting workflows through a single data source. CEO Mai also saw the change as beneficial, and in early 2021, she tasked Wolfgang Fritz with project management and BIM implementation. His expertise in setting up and executing project digitizations enabled Wohnwagon to completely restructure its internal and external workflows in just one year.

Fig. 3: By using Tables during the planning process, Wohnwagon now benefits from the ability to consolidate workflows into a single data source. This ensures quick data processing, which is less prone to errors.
Tables as the Central Data Hub in Project Analysis
In planning, Wohnwagon faced the issue that the workflow, while database-oriented, was too complex. It quickly became clear to Fritz that a simpler solution needed to be found. This is where the Tables software from Planworks came into play. Since Tables not only works easily but is also directly compatible with Excel and can generate clean Excel sheets with minimal friction, Fritz was quickly convinced.
After a brief training session with Planworks co-founder Jochen Reichert, the tool was adopted as the foundation for data analysis, and a constructive exchange between Fritz and Reichert developed. Wohnwagon’s intensive testing of the software allowed Planworks to continuously improve the software and develop new features.
“From the beginning, I was clear that we at Wohnwagon needed a single data interface that is simple, quick, efficiently extracts data, and structures it in Excel,” Fritz comments. Based on this, he developed a setup for Wohnwagon in 2021, and in February 2021, the integration of Revit and Tables into the planning process began. After further discussions with Planworks, training for three employees took place in June. “By the fall of 2021, we had centralized all previously decentralized and manually maintained data and documents,” confirms Fritz. This means that within just nine months, Wohnwagon was able to digitize all workflows, fully transition to planning in Revit, and data analysis through Tables, thus achieving Level 3 BIM. The next goal for Wohnwagon is to advance in lifecycle and process management by aiming for a dynamic linkage of data analysis from planning to the project management structure.
«Tables is a powerful tool that
allows you to easily manage
large-scale tasks.»
Wohnwagon’s Experience with Tables and Collaboration with Planworks
Now that Tables from Planworks has become an integral part of Wohnwagon’s processes, the main advantage lies in the reduced risk of errors in data analysis, leading to less time, material, and financial loss. With the ability to create clean and organized models and databases from a single source, data only needs to be checked in one place. “What is depicted in the model is exactly what gets ordered,” says Fritz. Additionally, internal processes have become more transparent, and project requirements are clearer since processes are documented, ensuring quality control. Data sets can now not only be read but also directly fed back from Excel into Revit, and various tables are centrally managed and interlinked. The connection between internal and external project participants has become much easier. A significant advantage is also that projects no longer start from scratch, as a standard project already exists in which all the data, components, and information are present.
As a wish for the future, Fritz expresses the desire to be able to perform various evaluations from different projects in a single instance. He expressed full satisfaction with the collaboration with Planworks, praising not only the straightforward and quick working style but also the ability to openly discuss ideas and suggestions. “The boss still supports directly, and Planworks is ready to embrace customer suggestions’ potential.”

Fig. 4: The Tables software tool makes it very easy for Wohnwagon to link internal and external project participants. Data sets can be effortlessly exported from Revit to Excel and, conversely, imported from Excel into the Revit 3D model.
«The boss still supports directly,
and Planworks is ready to embrace
the potential of customer suggestions.»
Tables as the base for successful BIM planning
Through the targeted integration of Tables in BIM planning and continuous exchange with Planworks partners, 4a Architekten now pursues a technically advanced planning strategy in the execution of their projects (Fig. 3). This approach has also accelerated, simplified, and ensured error-free cost planning through Tables.
Managing Director Reimer concludes: “For BIM to not only work but also be economically viable, it requires intensive knowledge exchange with partners in construction IT and the right technical solutions. The software from Planworks is undoubtedly one of these solutions, as Tables enables us to always use our time effectively. Planworks is a partner we can rely on.”
Download
Here you can download the full article in german.
Planworks GmbH 2023
Photos & Screenshots: © Wohnwagon

0 Comments